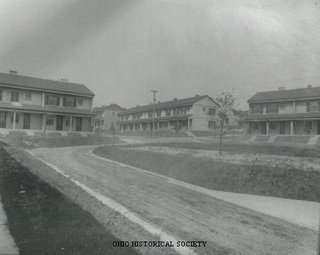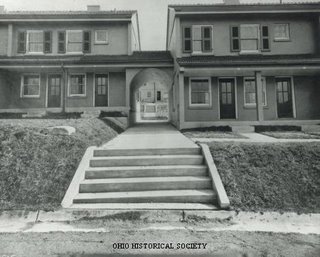The homes were part of the Blackburn Plat, a housing development created during World War I to house workers hired to help Youngstown Sheet and Tube meet its production goals. Blackburn Plat was divided into two sections, one section for white, "foreign born workers," and the other for the African-American workers. The Blackburn Plat consisted of two frontages-sixteen foot and twenty four-foot.
Rent at Blackburn Plat was based on the number of rooms, and whether or not the home contained a coal fired cook stove. A tenant could also rent a garage for an additional fee per month. These rental units were constructed to be fire and vermin proof. The exterior concrete walls were three inches thick with four-inch ribs, all built in uniform size, prefabricated and poured on site.
All of Blackburn Plat's units had the modern conveniences of water, electricity, paved streets, concrete sidewalks, and bathrooms. The Youngstown Sheet and Tube Company deliberately made the houses small to discourage the immigrant practice of taking in borders. There were amenities provided to the workers including a park, playground, and four company stores. In 1922 the company ceased construction of Blackburn Plat.
Vindicator article on fire


No comments:
Post a Comment